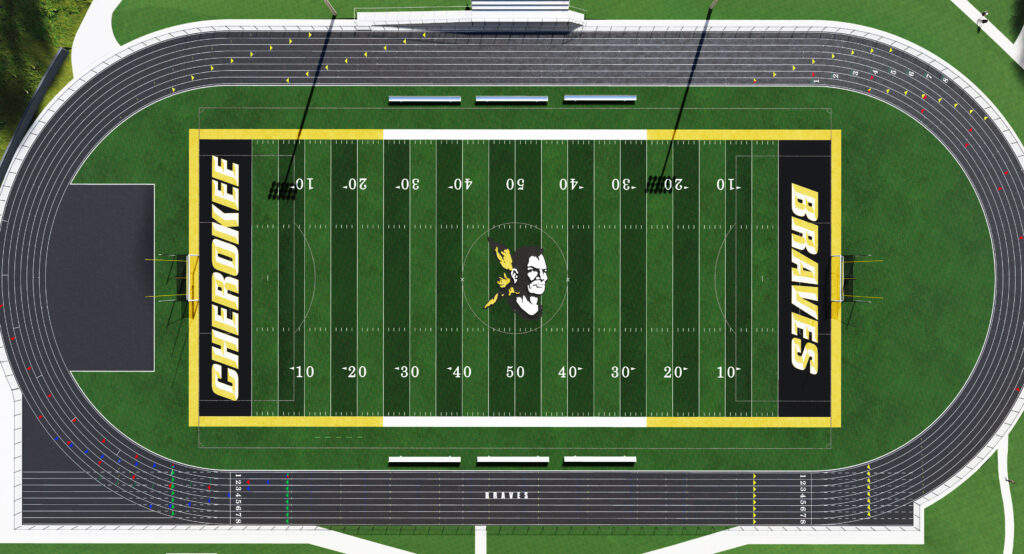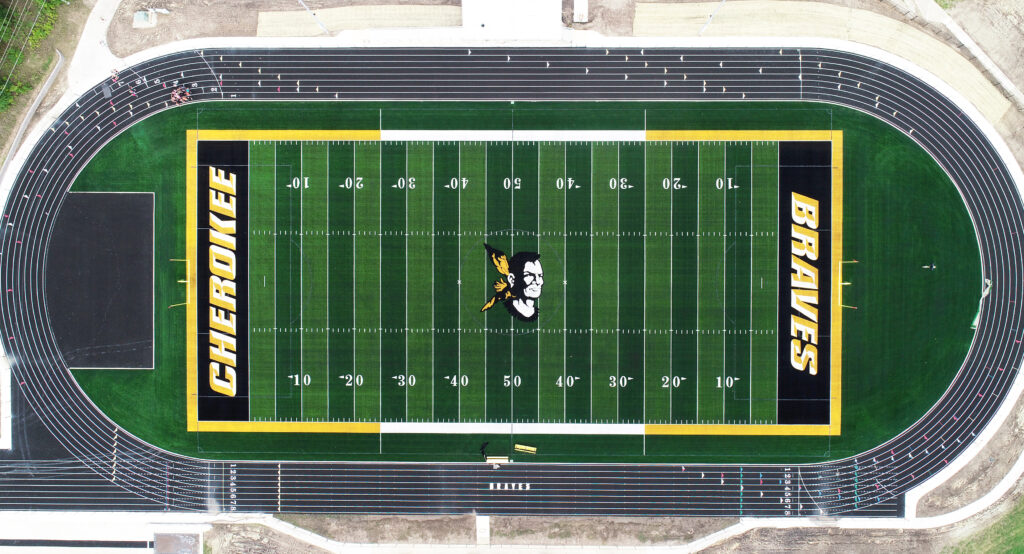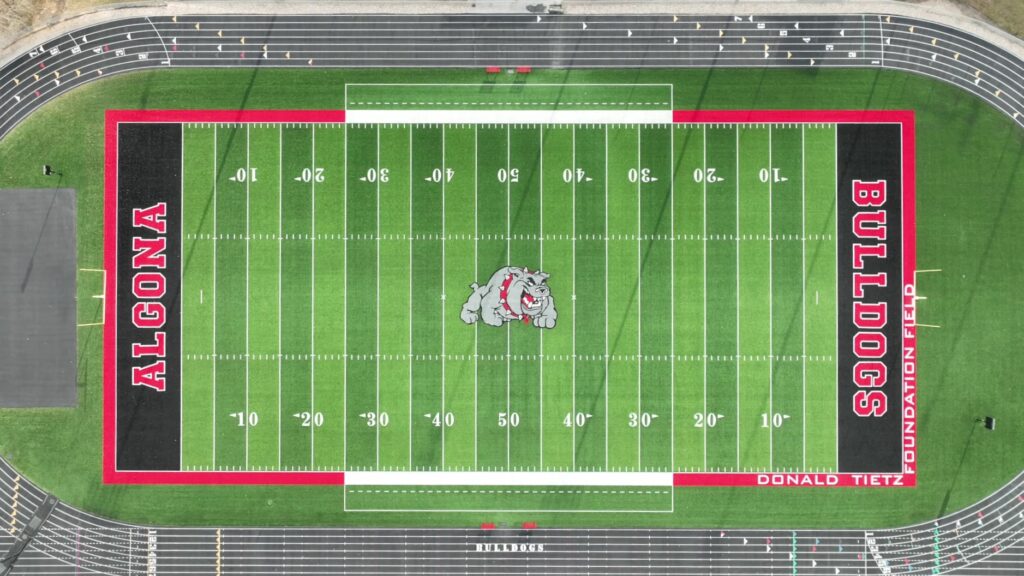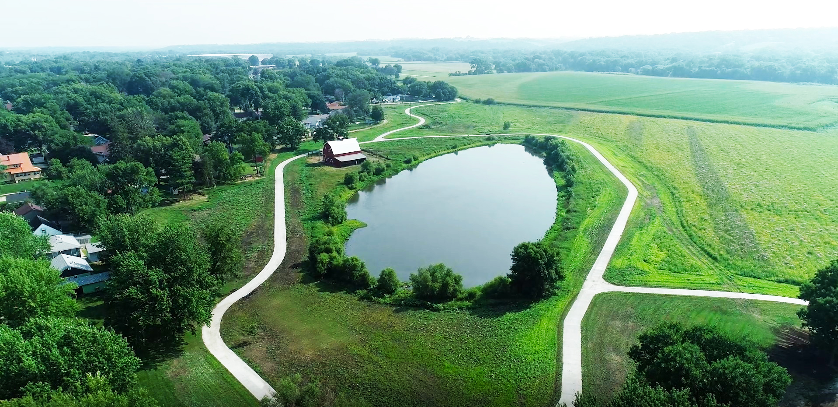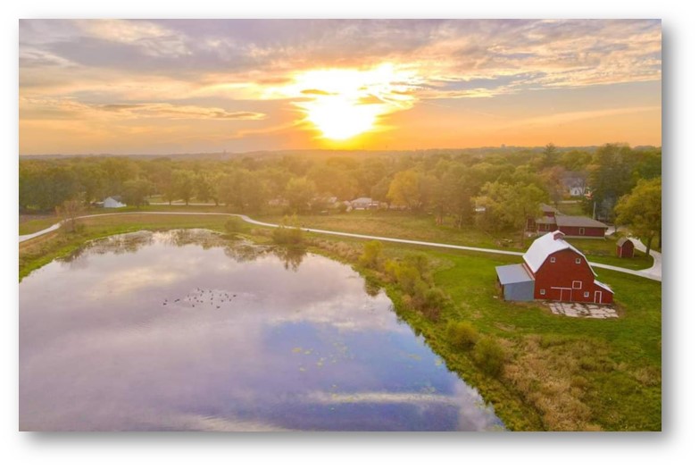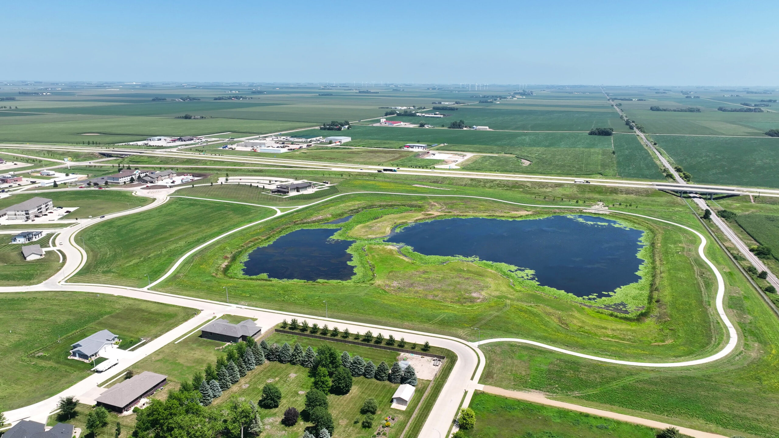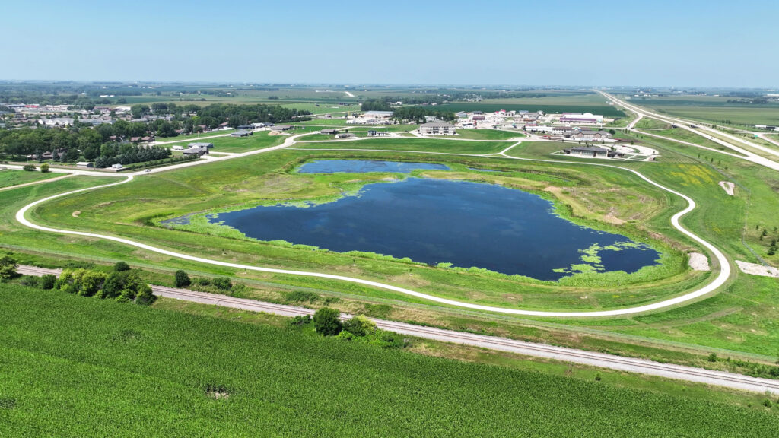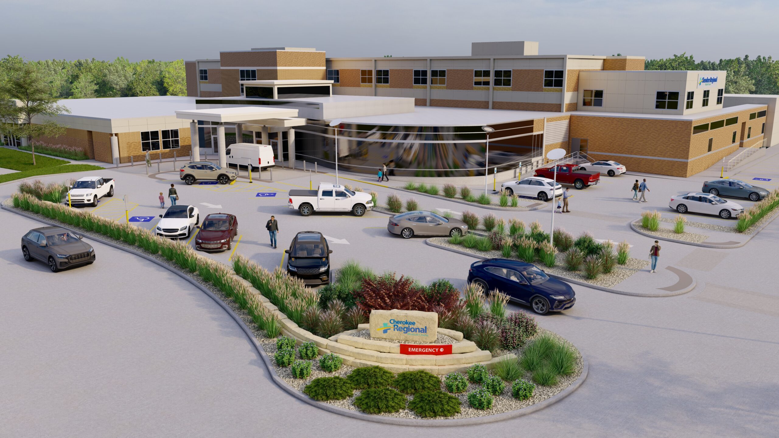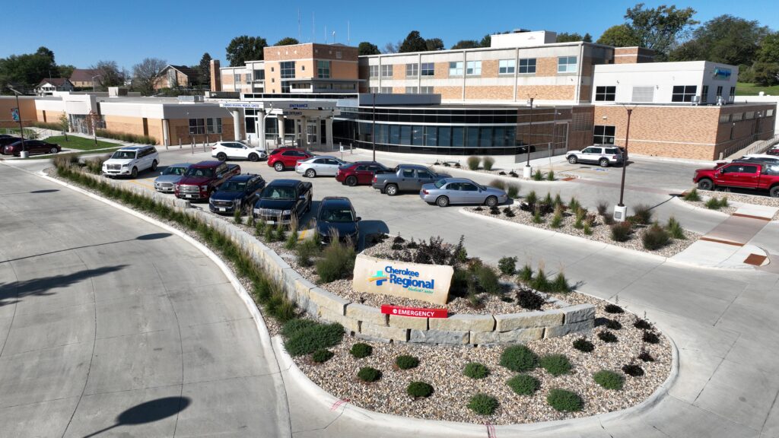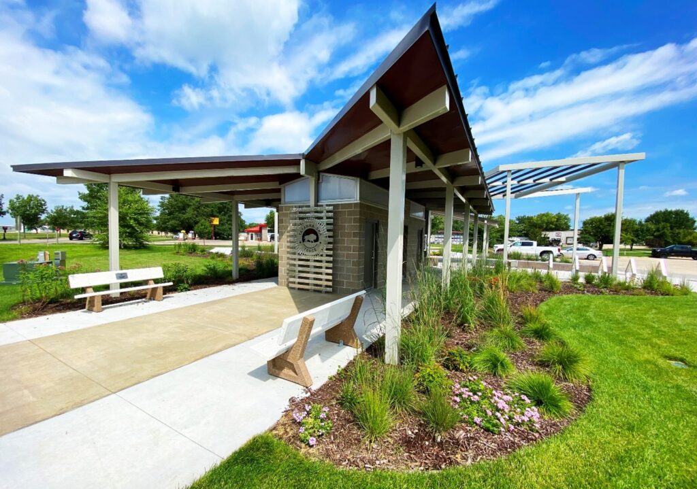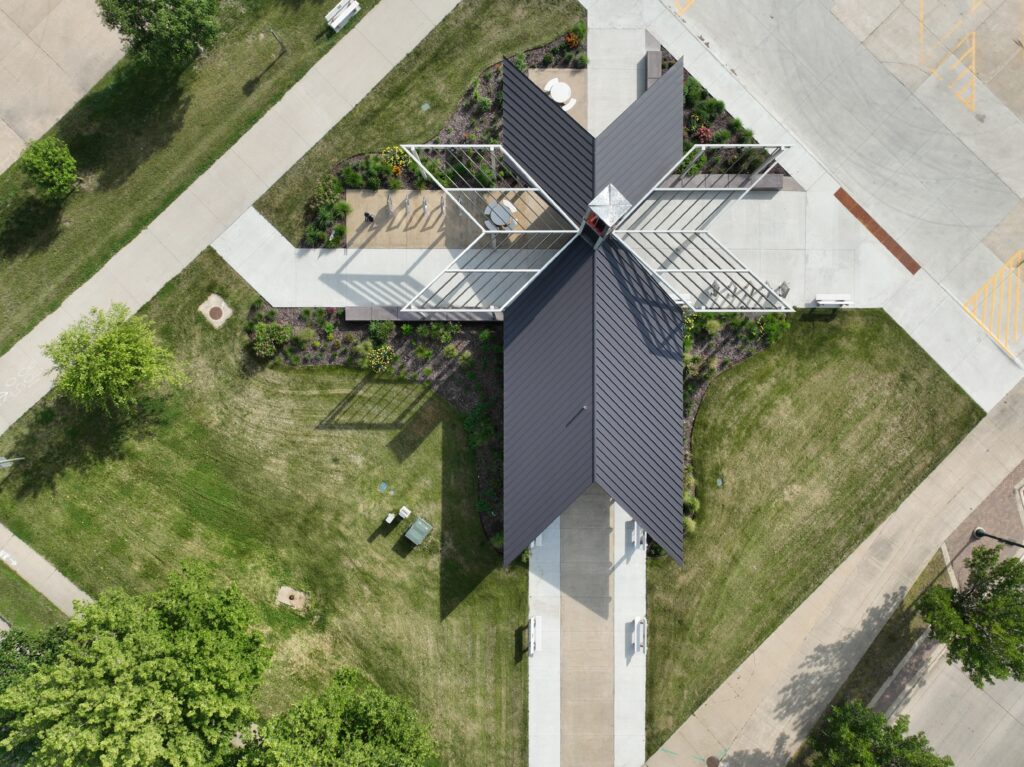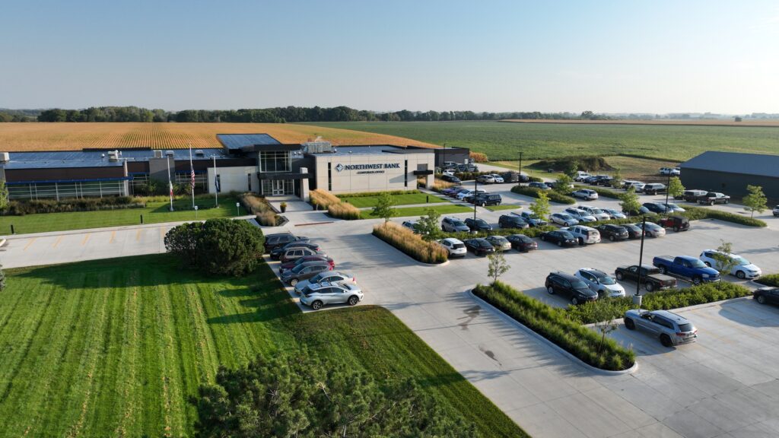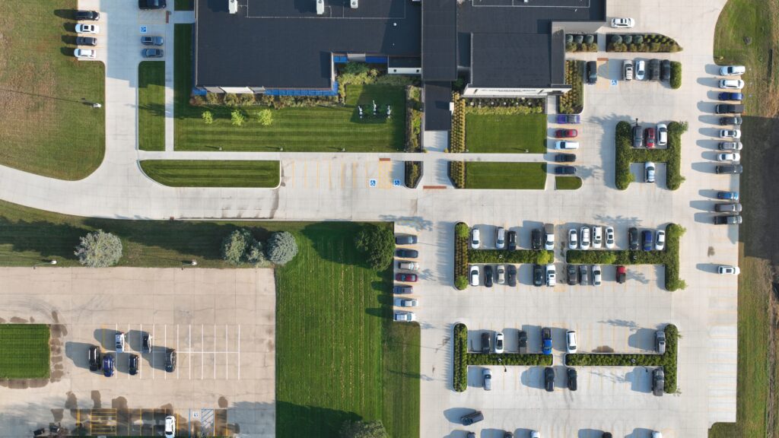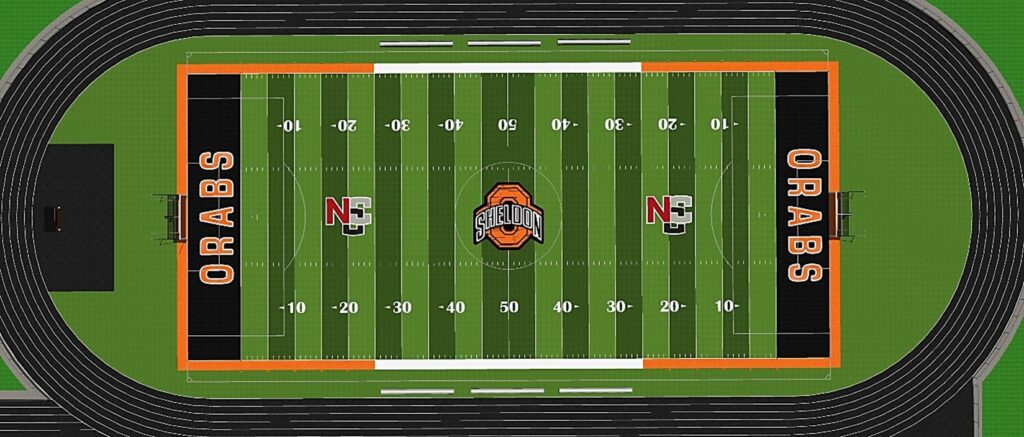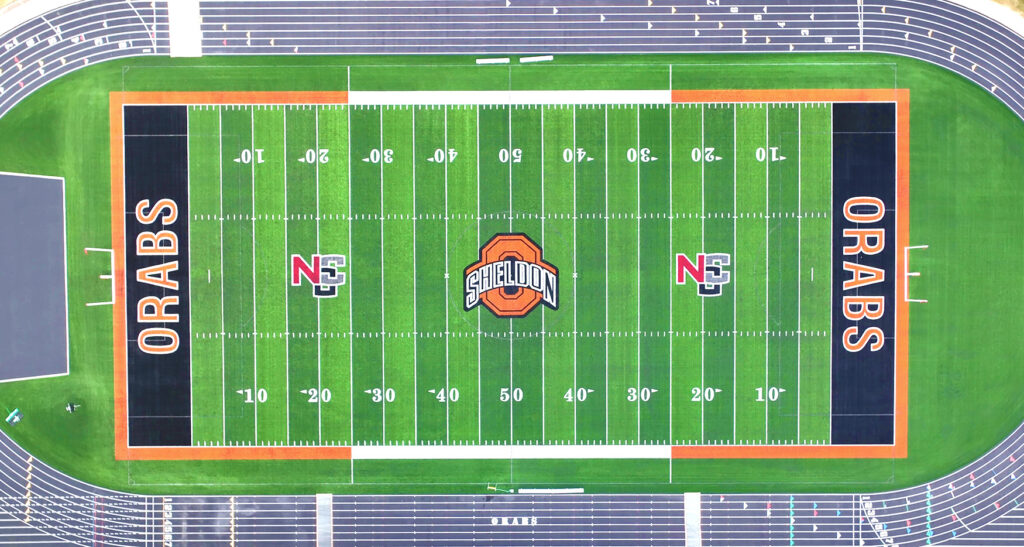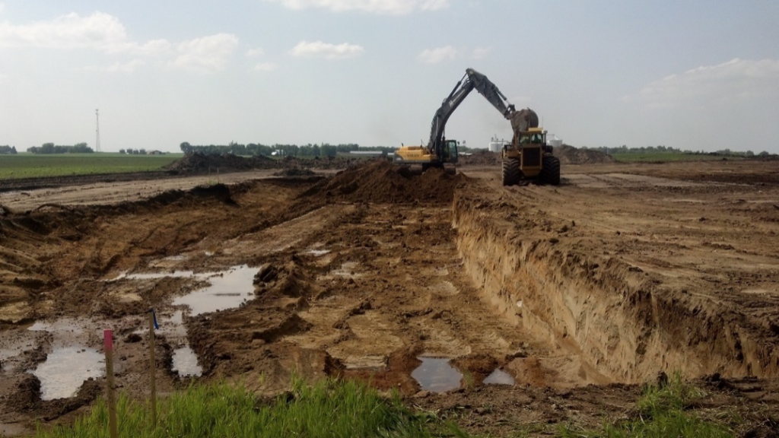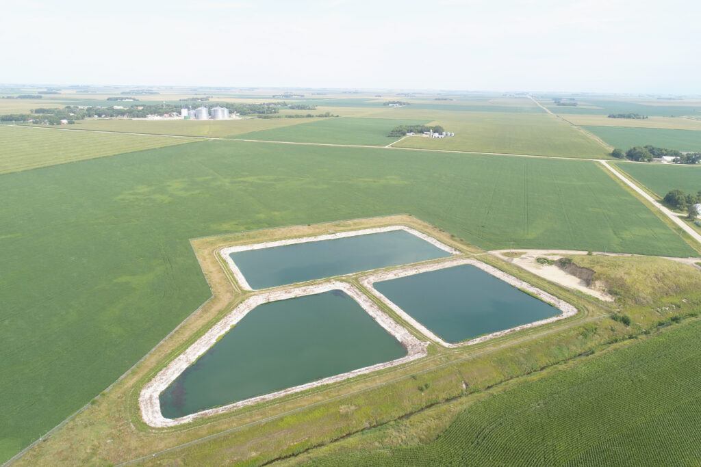LAKE STREET STREETSCAPE
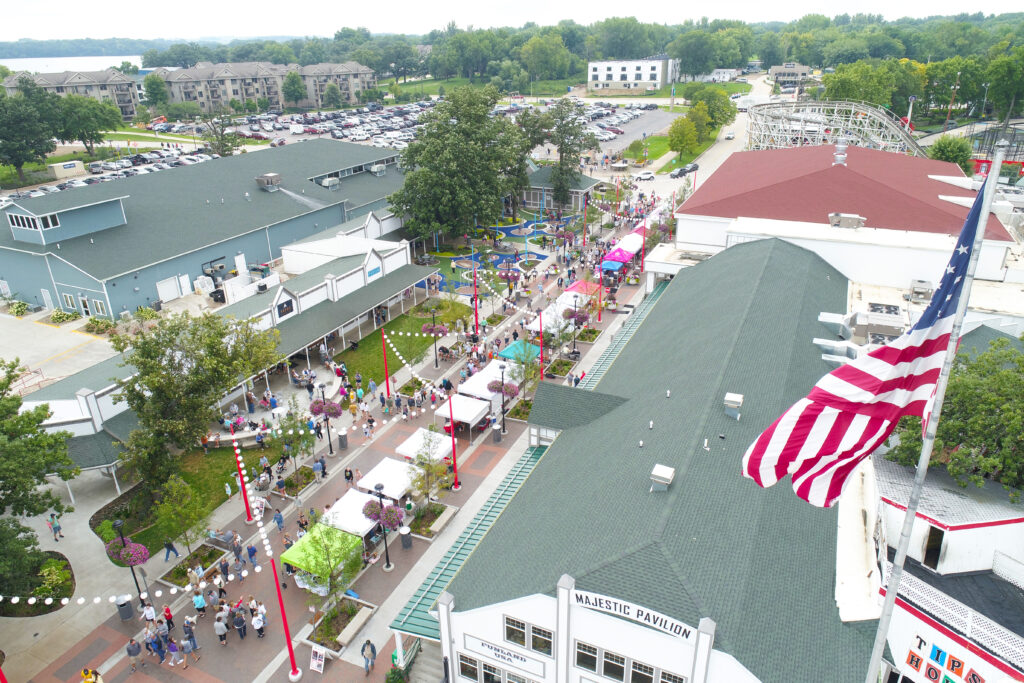
AS-BUILT
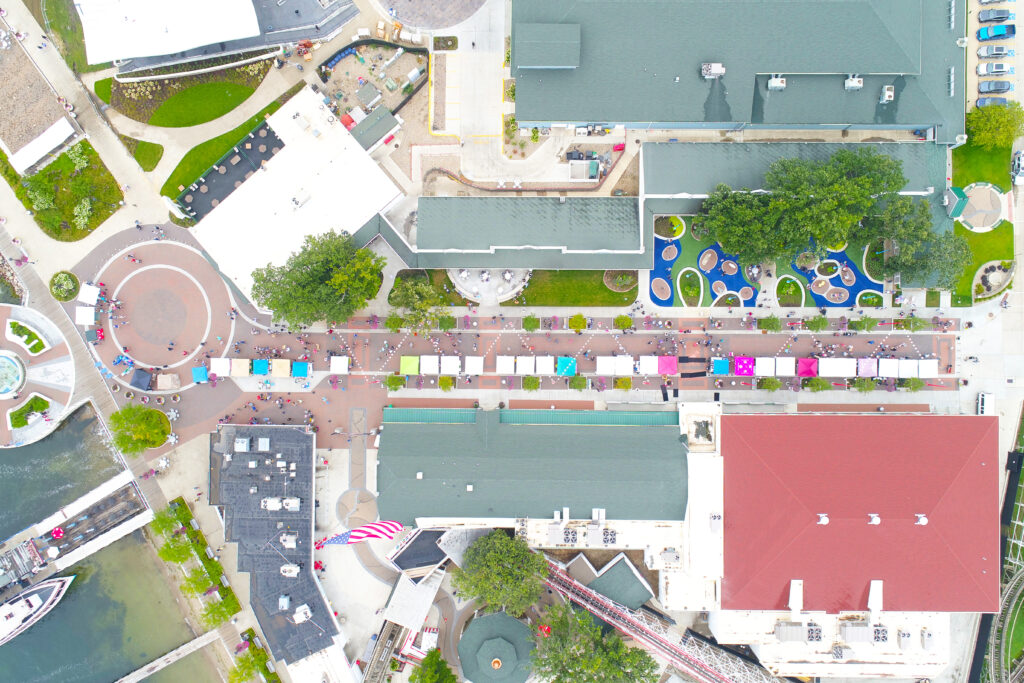
AS-BUILT
Project Description
This street reconstruction project converted a dilapidated City street into a welcoming pedestrian space to serves as the primary entrance to Arnolds Park Amusement Park. The final design was the result of a collaboration of priorities from multiple groups – including the project donors, City of Arnolds Park, and Historic Arnolds Park Amusement Park. Functionality of the street throughout the year was critical in planning, which varies from very low vehicular traffic in winter to thousands of pedestrians during peak times throughout the summer. Careful control and operation strategies were included to allow the street to be open to vehicular traffic or converted to a pedestrian mall based on demand.
The design features clay pavers throughout, specialty overhead lighting, colorful landscaping, and various seating options along the street. An existing musical playscape area adjacent to the street was also renovated – which included artificial turf in multiple colors, landscaping, and specialty lighting. This project was funded by Imagine Iowa Great Lakes and completed in 2022.

