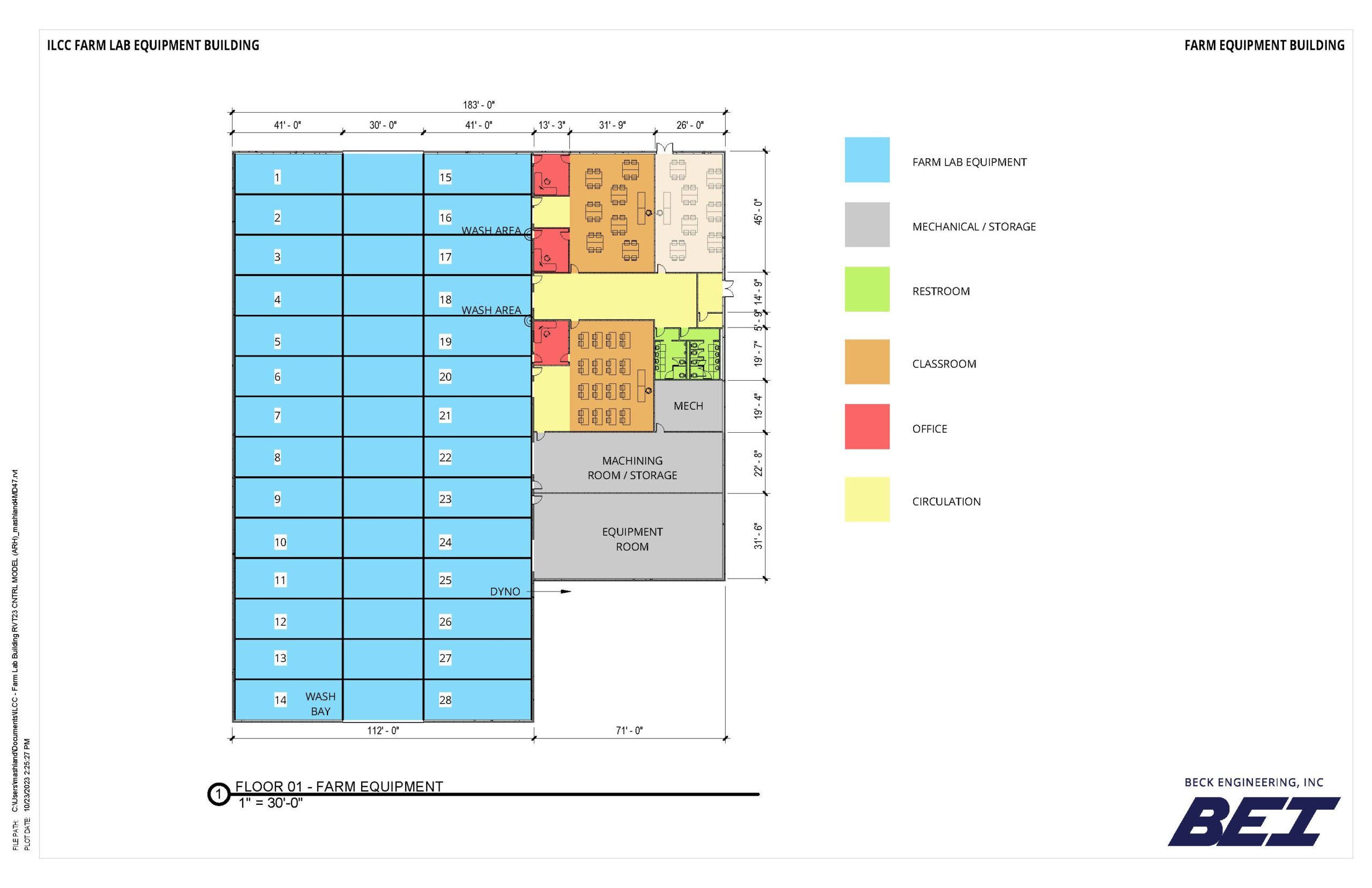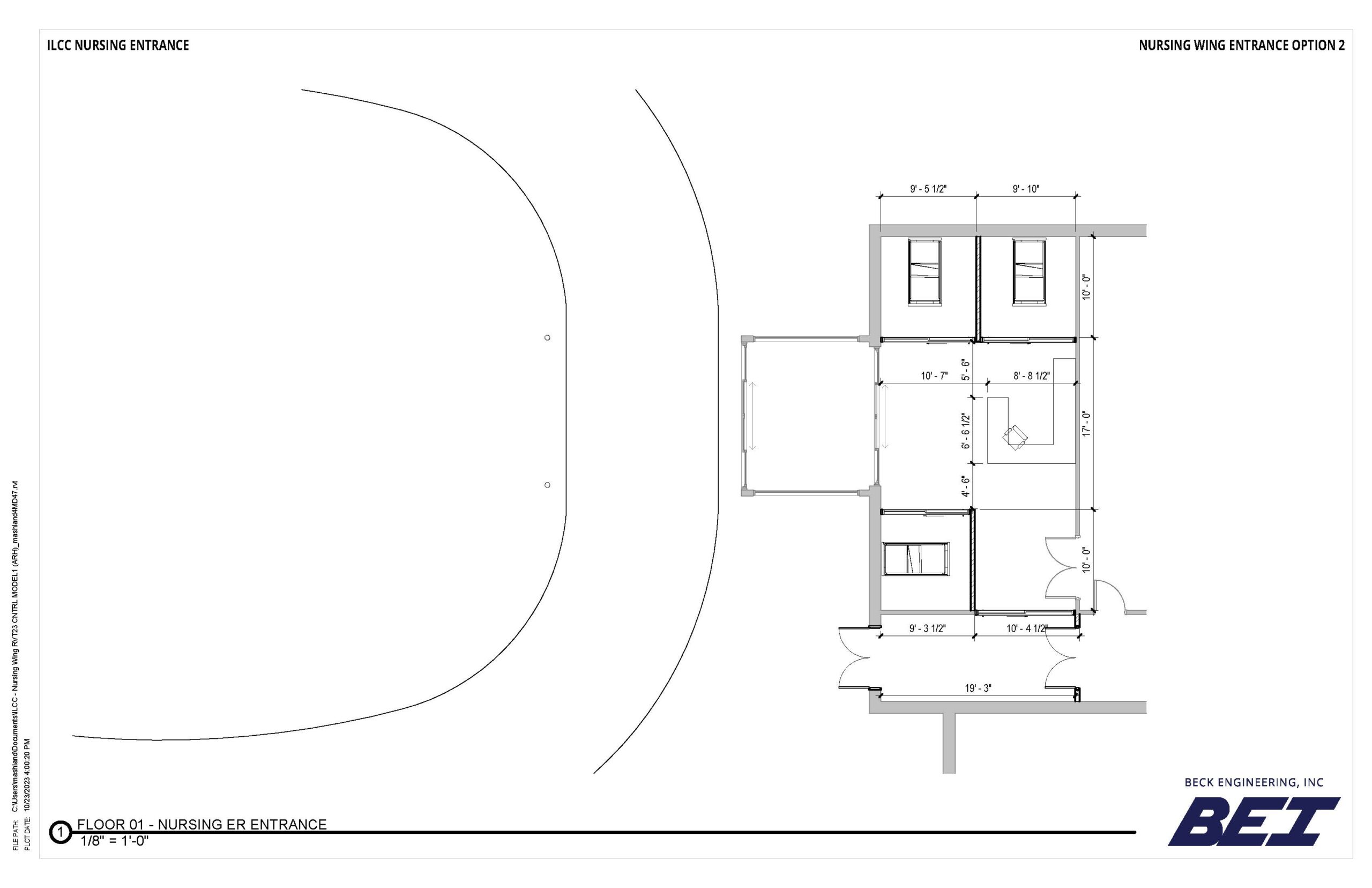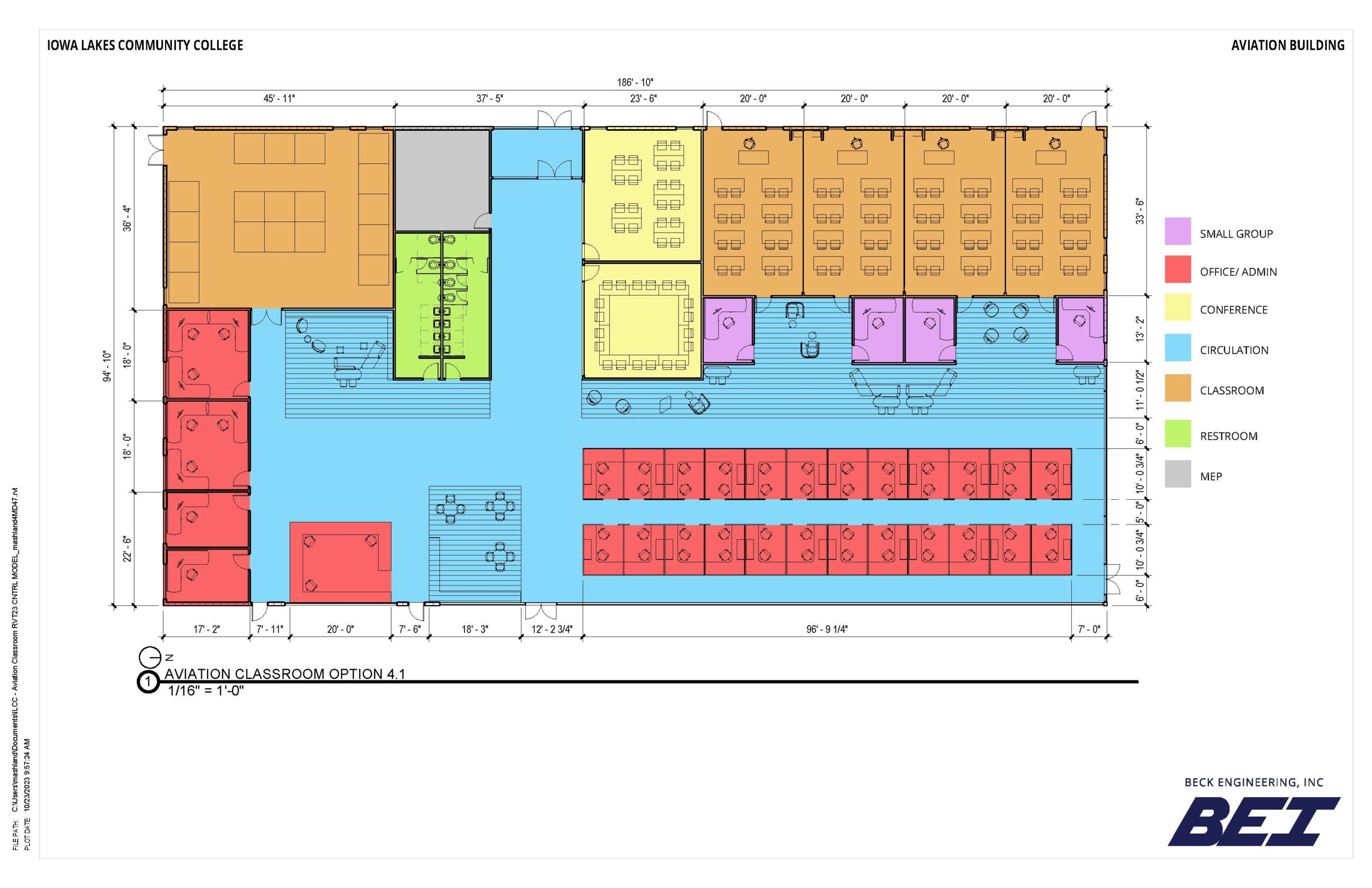ILCC CONCEPTUAL DESIGNS

FARM BUILDING PRELIMINARY FLOOR PLAN

NURSING ENTRANCE PRELIMINARY FLOOR PLAN

AVIATION BUILDING PRELIMINARY FLOOR PLAN
Project Description
Farm Lab & Equipment Building
- Innovative schematic design for the new farm lab equipment and educational building. The new facility will feature a spacious area for hands-on student involvement with farm equipment, and well-planned classroom spaces to accommodate future expansion.
Nursing Wing Addition & Renovation
- The nursing wing addition and renovation has been meticulously designed to serve as the dedicated space for emergency simulation training. This upgraded facility will provide an ideal environment for hands-on practical training, helping to prepare the students to handle emergency situations with confidence and expertise.
Aviation Building
- The new aviation building at ILCC will decisively accommodate the growing flight program, offering dedicated space for flight simulation, quiet areas for meetings and proctored exams, and a strong emphasis on collaborative learning with future expansion as a key consideration.
