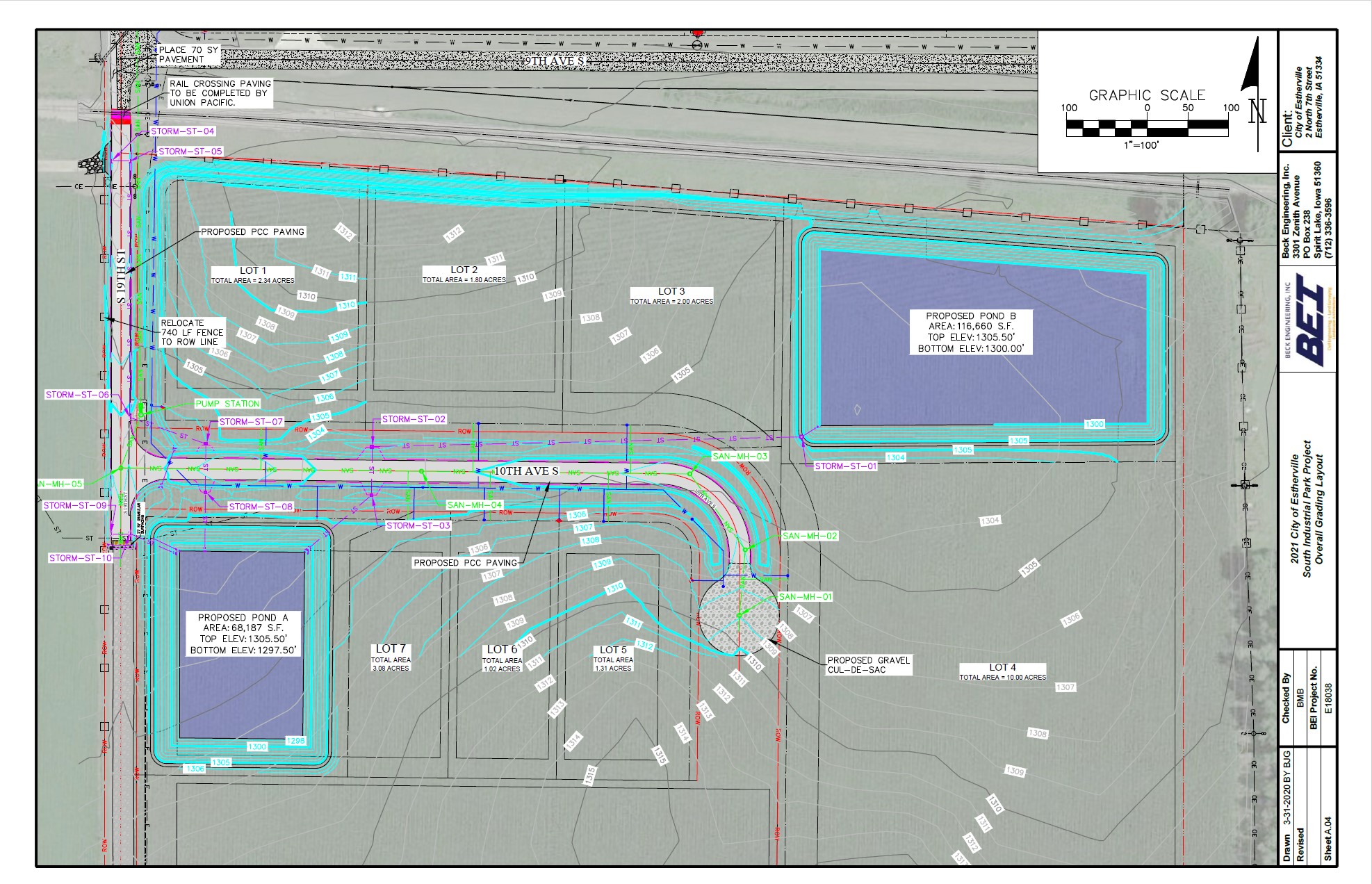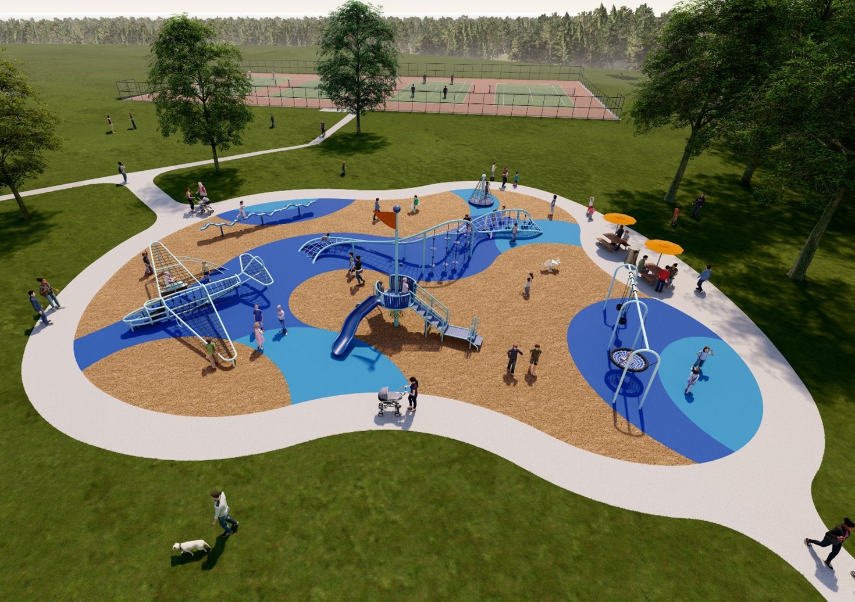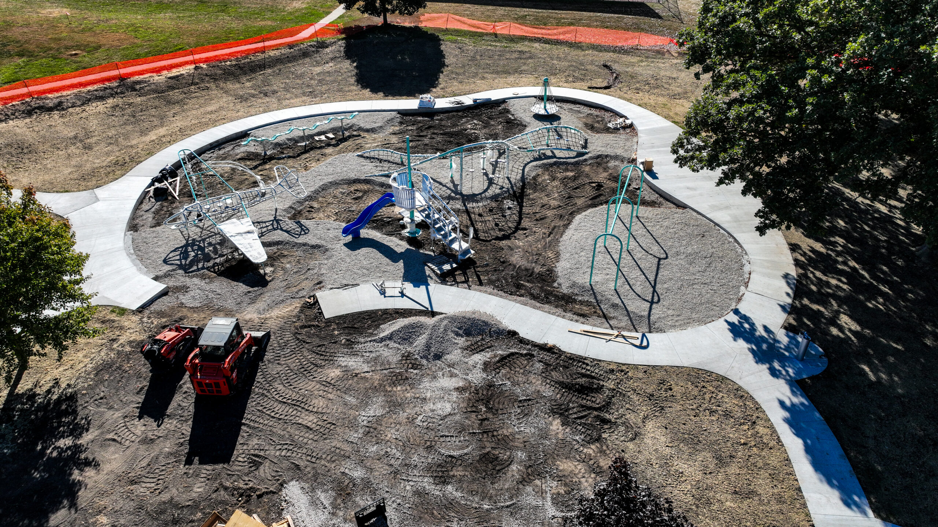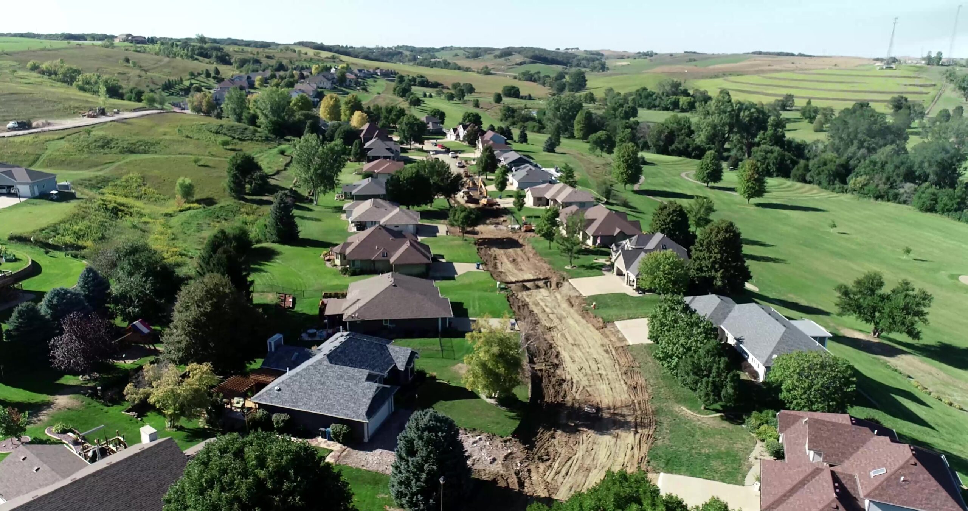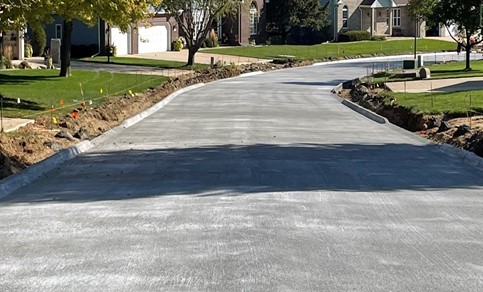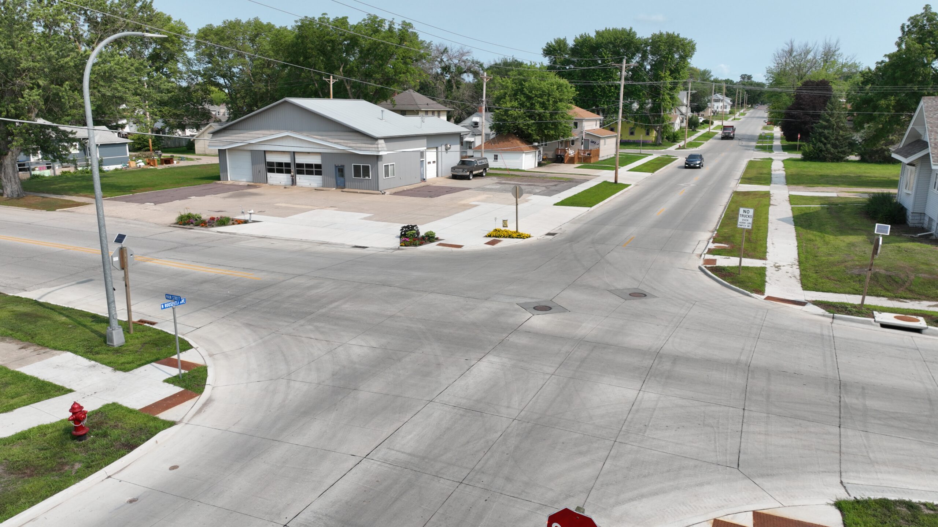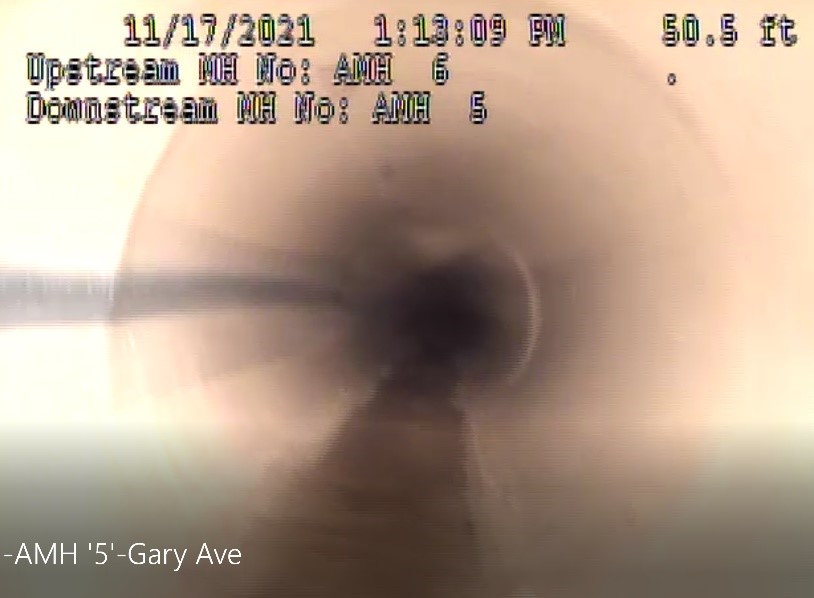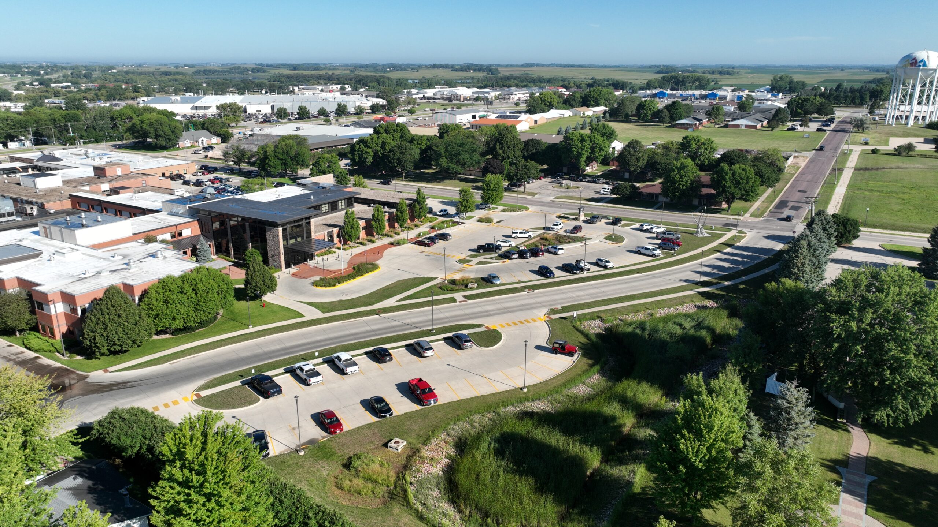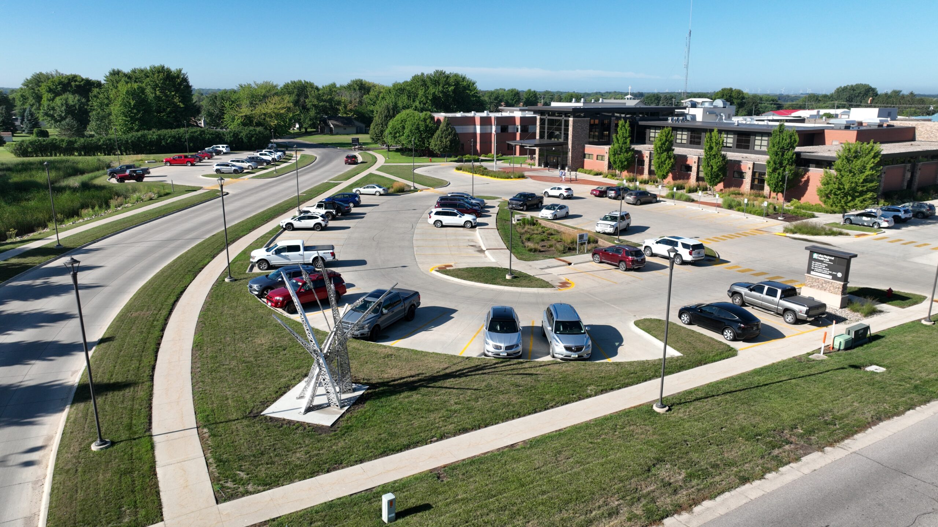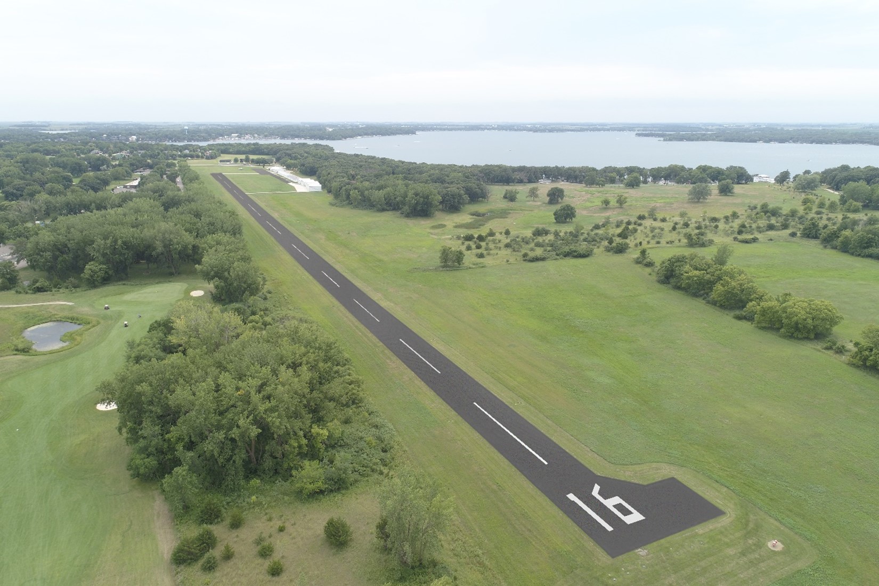Upscale Residential Renovation
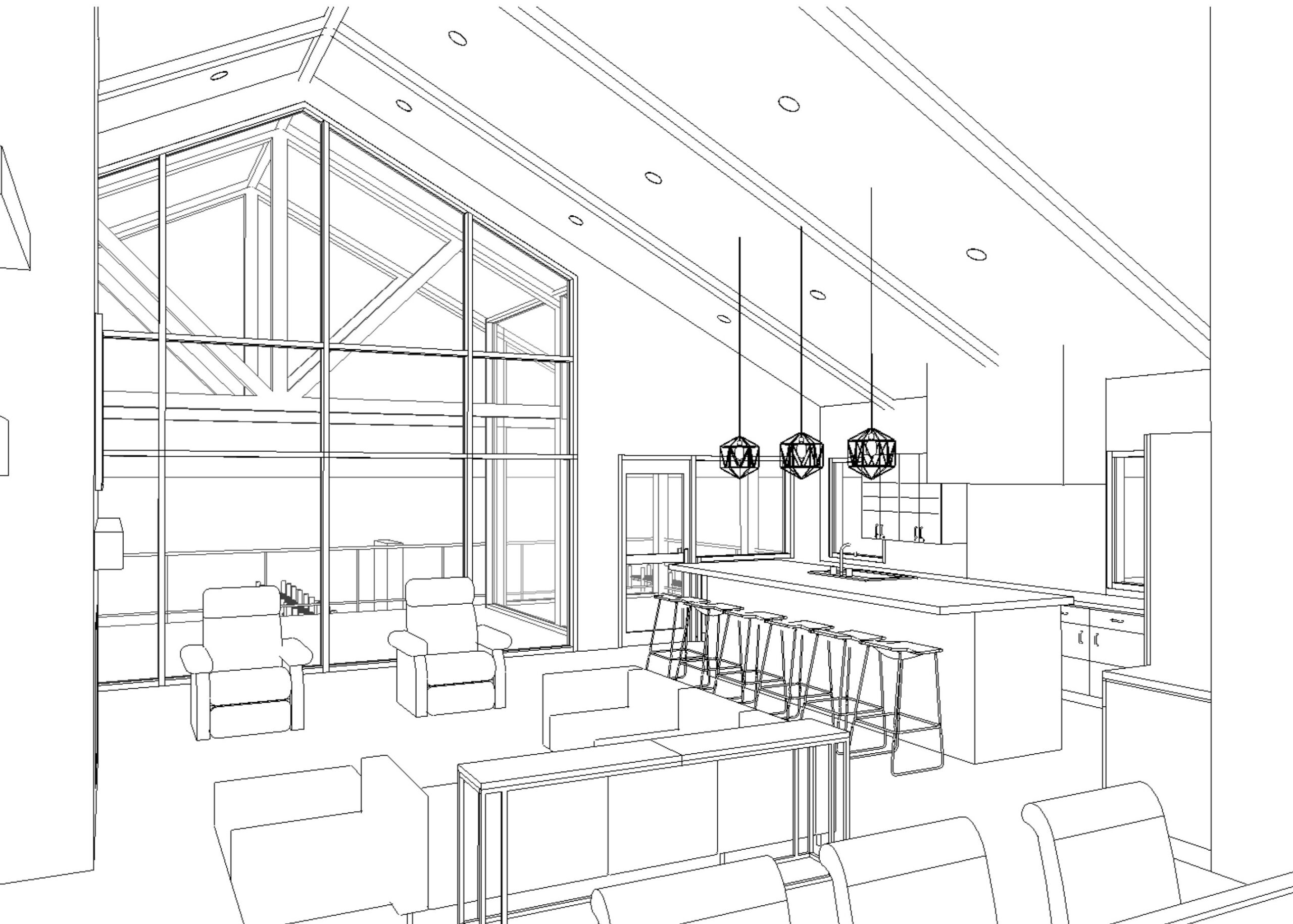
INITIAL SKETCH
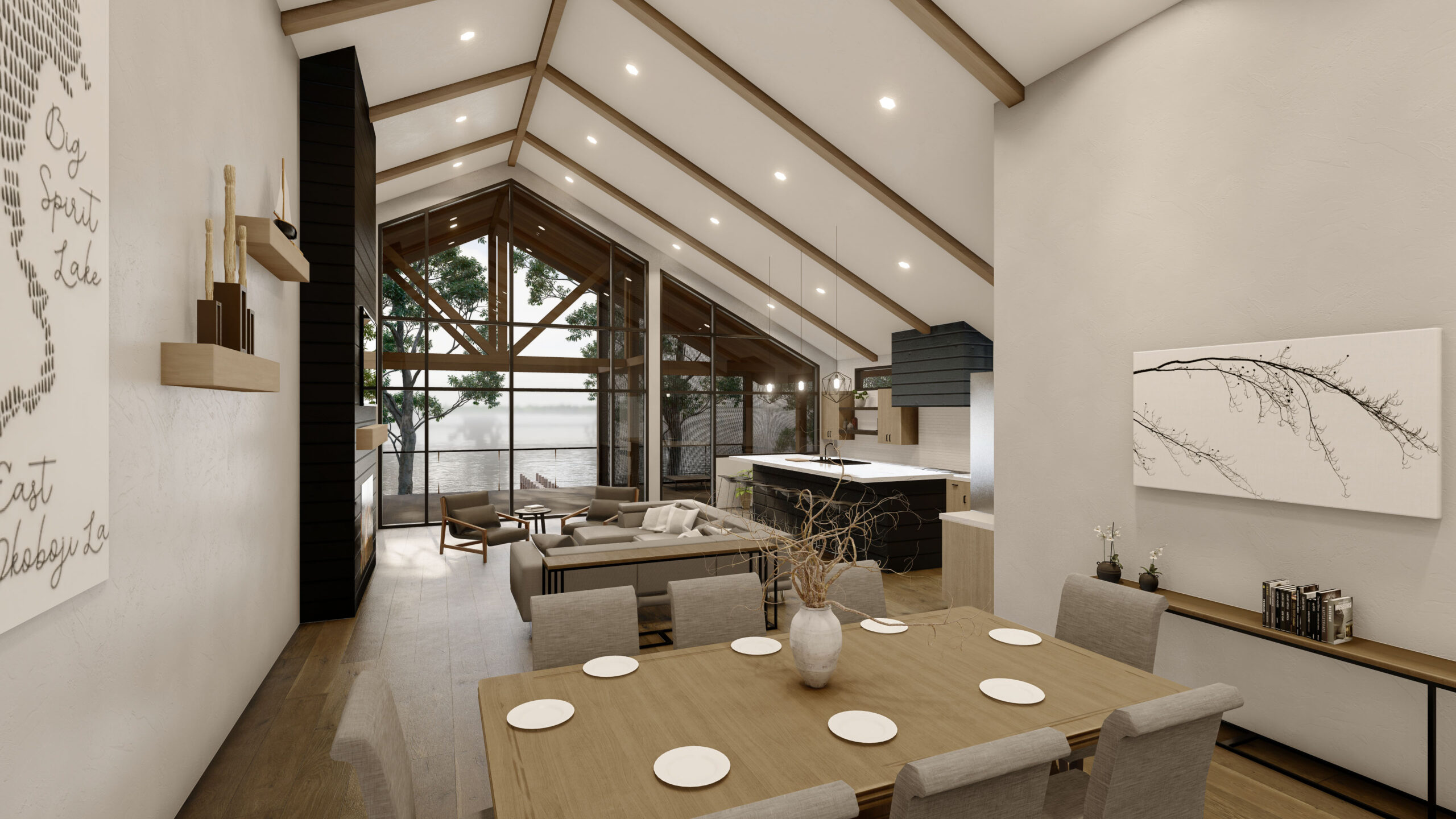
RENDERING
Project Description
Comprehensive Residential Transformation: This extensive renovation project delivered a complete reimagining of the client’s living environment. Our professional services included schematic floor plans, custom elevations, and photorealistic 3D renderings showcasing the seamless integration of a newly attached garage, dedicated laundry space, basement addition, and modern kitchen updates. The transformation extended to the family and dining areas, creating a cohesive flow throughout the home. Our design approach balanced sophisticated aesthetics with practical functionality, resulting in an upscale residential space that enhances daily living while maintaining the property’s distinctive character.

